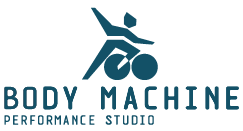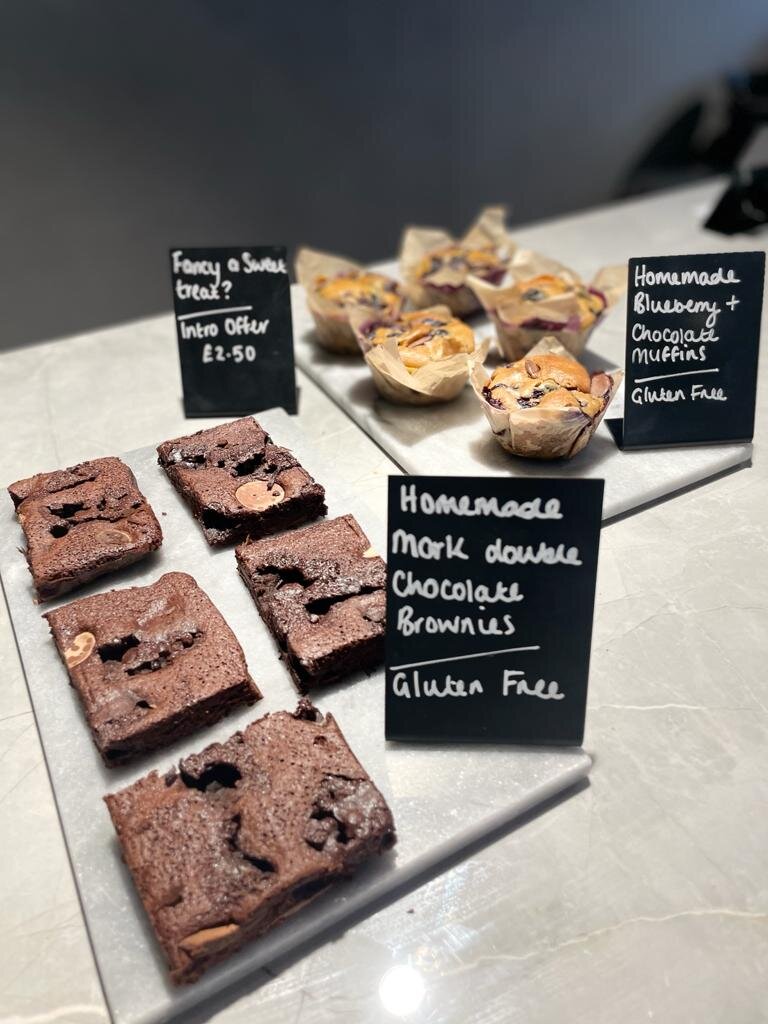Our Design Story
We are possibly the ONLY fitness studio in the world that is designed by a trained architect who is also a fitness professional.
Occupying one of the earliest concrete and steel buildings from the early 1900s, Body Machine Performance Studio consists of 3 stories, with a square footage of 7,400 overlooking High Street Kensington.
Our director and founder Dr Frances H. Mikuriya (whose background is in architecture as well as fitness), teamed up with Jorgen Tandberg Arkitekt MNAL, fellow alumnus of the prestigious Architectural Association School of Architecture in London, to create an extraordinary space that is both functional and unique.
With Mikuriya’s experience working in the fitness industry, she noticed that in most fitness and gym environments, little thought has gone into the design of the space. Therefore, together with Tandberg, their architectural vision for BMPS is to create the most optimal and functional space that takes into account the client’s needs and the specific activities taking place in the environment.
Inspired by modern architecture, Mikuriya and Tandberg designed the space to be functional, open and simple. At the same time, they wanted to preserve the building’s history by keeping intact some of the building’s original details by exposing its concrete slabs, concrete columns and steel structure.
The space is open, transparent and versatile. Featuring a bespoke glass lift, 3 metre high windows, 2 metre wide glass sliding doors and partitions, the first floor with the main studio and cafe work space is infused with daylight.
Mikuriya and Tandberg have designed the space so that it is DDA compliant (wheelchair users can have full access to the space).
The future of fitness IN THE heart of kensington HIGH STREET
fresh air VENTILATION
Our custom made mechanical system is designed by engineers who have calculated optimal air flow for our space. It extracts fresh air from the outside and pushing out stale air so that you can train in fresh air.
our 7400 square foot studio occupies 3 floors, featuring a glass lift, 3 metre high windows, 2 metre wide glass sliding doors and glass partitions which allow the space to be very open and transparent, yet not distracting to the training sessions taking place.
an open, light, and airy space
where you can train, relax and refuel. We have designed an optimal and functional space that takes into account your needs and the specific activities taking place in the environment.
TRAIN in NATURAL LIGHT
Rather than following the recent trend of working out in neon lights and darkness, we designed our first floor studio to maximise the presence of the 3 metre high windows overlooking High Street Kensington to bring in natural light.
spinaddikts™ indoor cycling studio
Equipped with state-of-the-art sound system and high performance bikes. Our indoor cycling bikes are carefully selected and tested. We want to provide you with the best riding experience so that you can maximize your performance and achieve your training goals.
One-to-one personal training studio
Fitted with top-of-the-range equipment suited for athletes of all levels, from cardiovascular and strength training, to power, movement and mobility improvement.
bmps cafe
We are a gluten-free kitchen and we proudly serve delicious dishes using fresh seasonal produce. Our menu varies and we offer a variety of healthy, refreshing and nutritious salads with meat and seafood choices. Lunch served on Sundays. Plant-based protein shakes and coffee anytime.
Come and Experience Body Machine. we can help you achieve your fitness goals.
OUR LOCATION
42-44 KENSINGTON HIGH STREET
LONDON, W8 4PE















